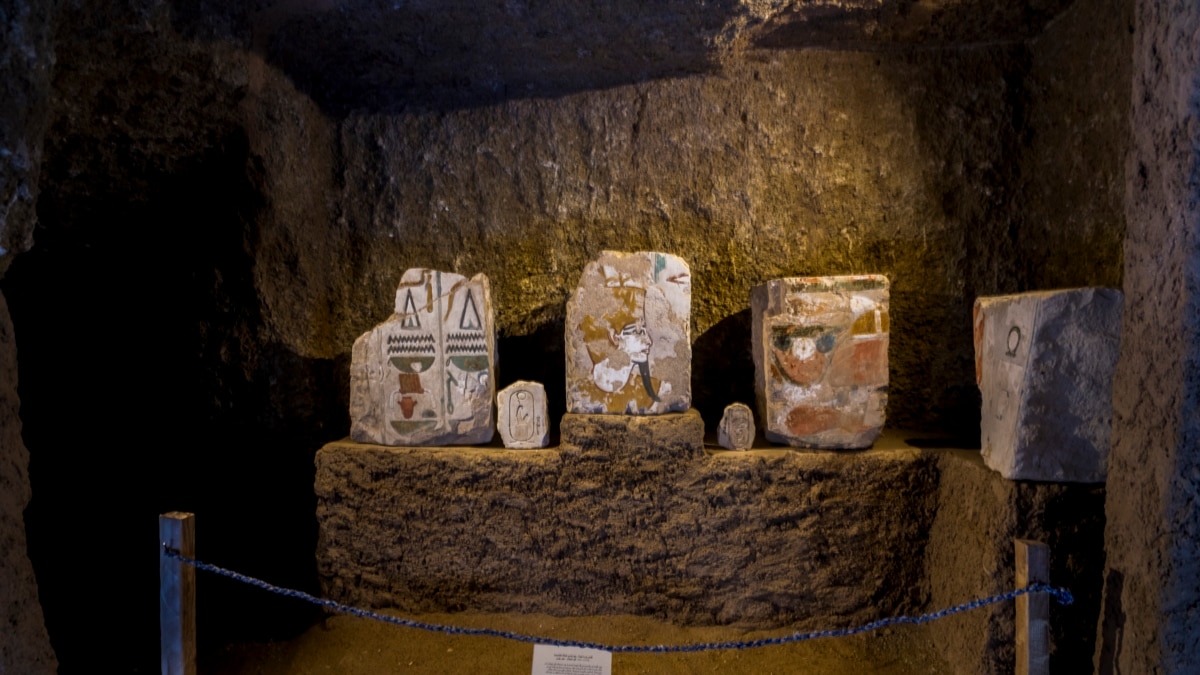From a svelte residence that stays cool with the breeze, to a cutting-edge 3D-printed housing development, plus a prototype bamboo dwelling designed to handle flooding, our selection of the top 10 houses of 2023 showcases the finest residential design that we’ve seen throughout the year.
In this look at the year’s best houses, we attempt to showcase a wide range of residential design, from smaller simple dwellings to larger luxury homes, with some impressive sustainability and clever space-saving ideas.
The projects hail from various countries, including the United States, England, Norway, Scotland, Australia, and Vietnam.
In no particular order, read on below for our selection of the top 10 houses of 2023 and be sure to hit the gallery for a closer look at each.
Chic Vid House – STD Design Consultant
Triệu Chiến
STD Design Consultant has made fine use of a very cramped inner-city plot in Vietnam with a tall and skinny residence named the Chic Vid House.
The home is located in a bustling area of Ho Chi Minh City, on a site measuring a mere 3.9 m (almost 13 ft) in width, plus a more reasonable 19.6 m (64 ft) in length. The space-saving dwelling features an operable facade to naturally control ventilation and sunlight. Its interior is spread over five stories, with tasteful decor and furniture that’s carefully arranged to flatter the narrow space.
Floating Bamboo House – H&P Architects
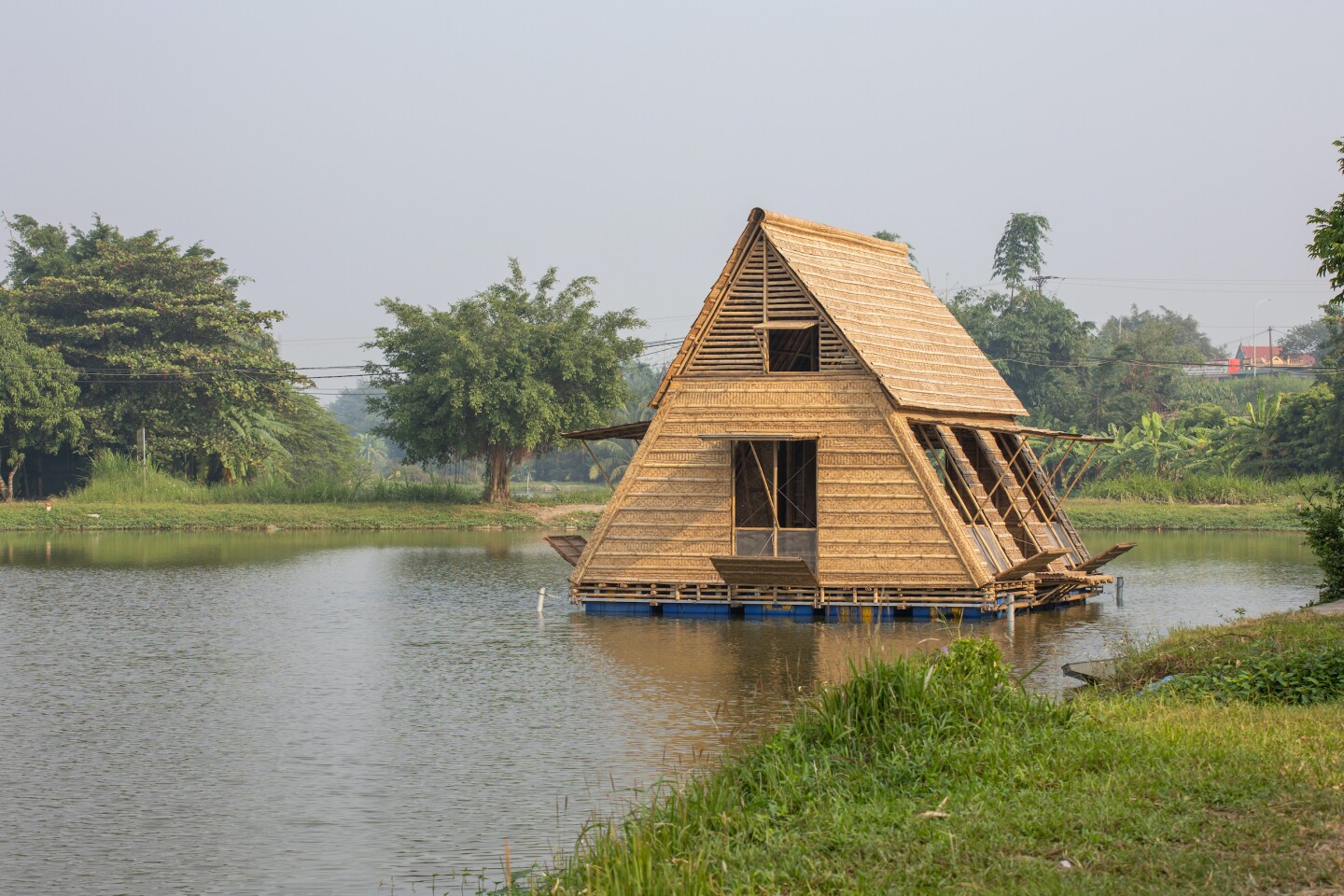
Le Minh Hoang
H&P Architects has designed a floating house envisioned for river-based populations under threat from climate change, especially those living on and around Vietnam’s Mekong Delta.
The Floating Bamboo House is constructed from bamboo stems, as well as weaved bamboo sheets, leaves, corrugated iron, and bamboo screens. This is all joined together using simple latches and ties, and it floats using plastic drums attached to the home’s underside. Its interior measures 36 sq m (roughly 390 sq ft) and features a flexible layout spread over two levels. Though still in the prototype stage, it will eventually include a kitchen area, as well as a bathroom and bedrooms, and have freshwater storage tanks and septic tanks installed.
Green House – Hayhurst and Co
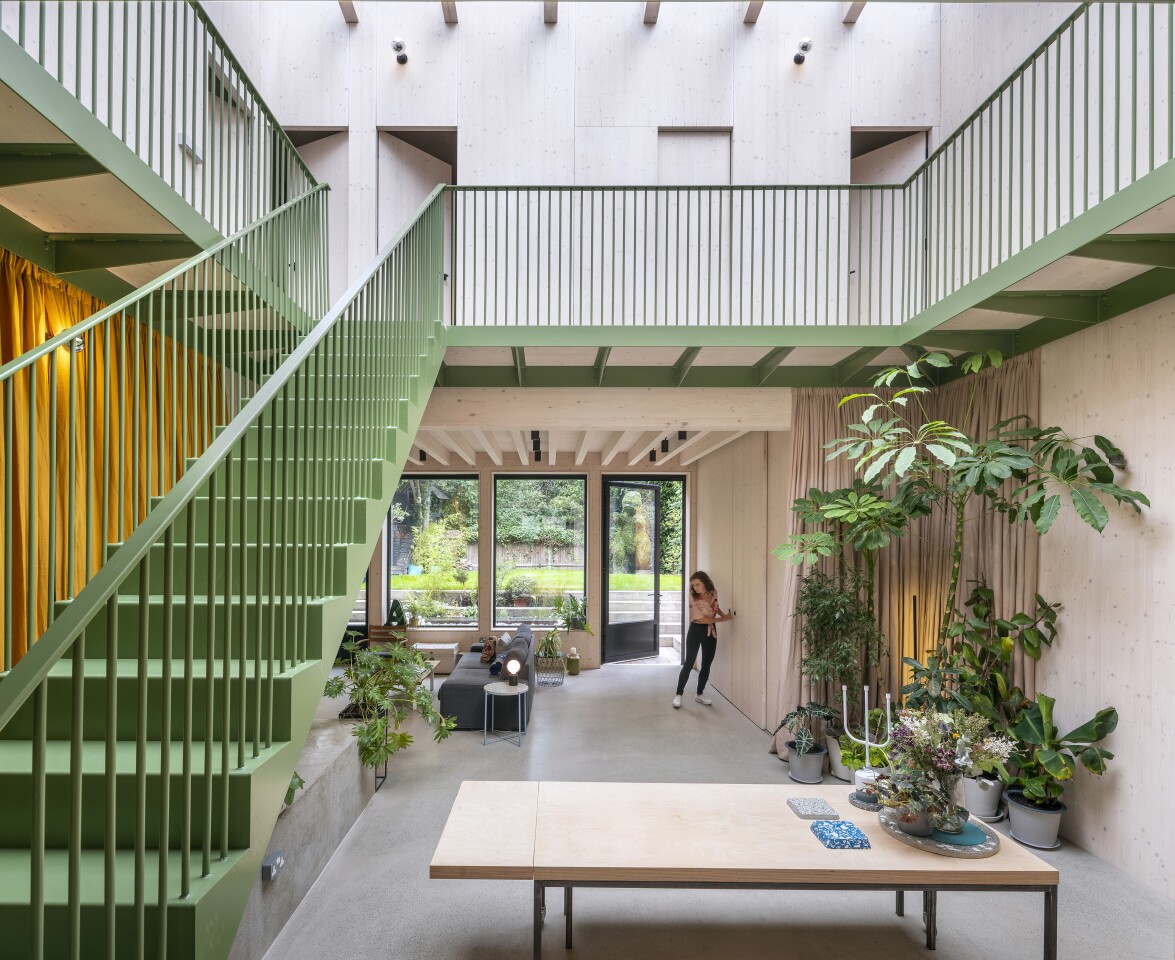
Kilian O’Sullivan
Recently hailed as the Royal Institute of British Architects 2023 House of the Year, Green House, by Hayhurst and Co, is a lush and light-filled family residence in London.
It’s fronted by an eye-catching facade made up of sliding polycarbonate roofing sheets, which allow daylight to permeate within. It was part-built using sustainably sourced timber, while roof-based solar panels help reduce its grid-based electricity use. The home is arranged around a large internal courtyard, with a first floor balcony, and features an atrium designed to promote stack ventilation. The interior’s rooms are quite large but can be easily subdivided using curtains if required, ensuring flexibility if the family’s needs change in the future.
Wolf Ranch – BIG, Icon, Lennar
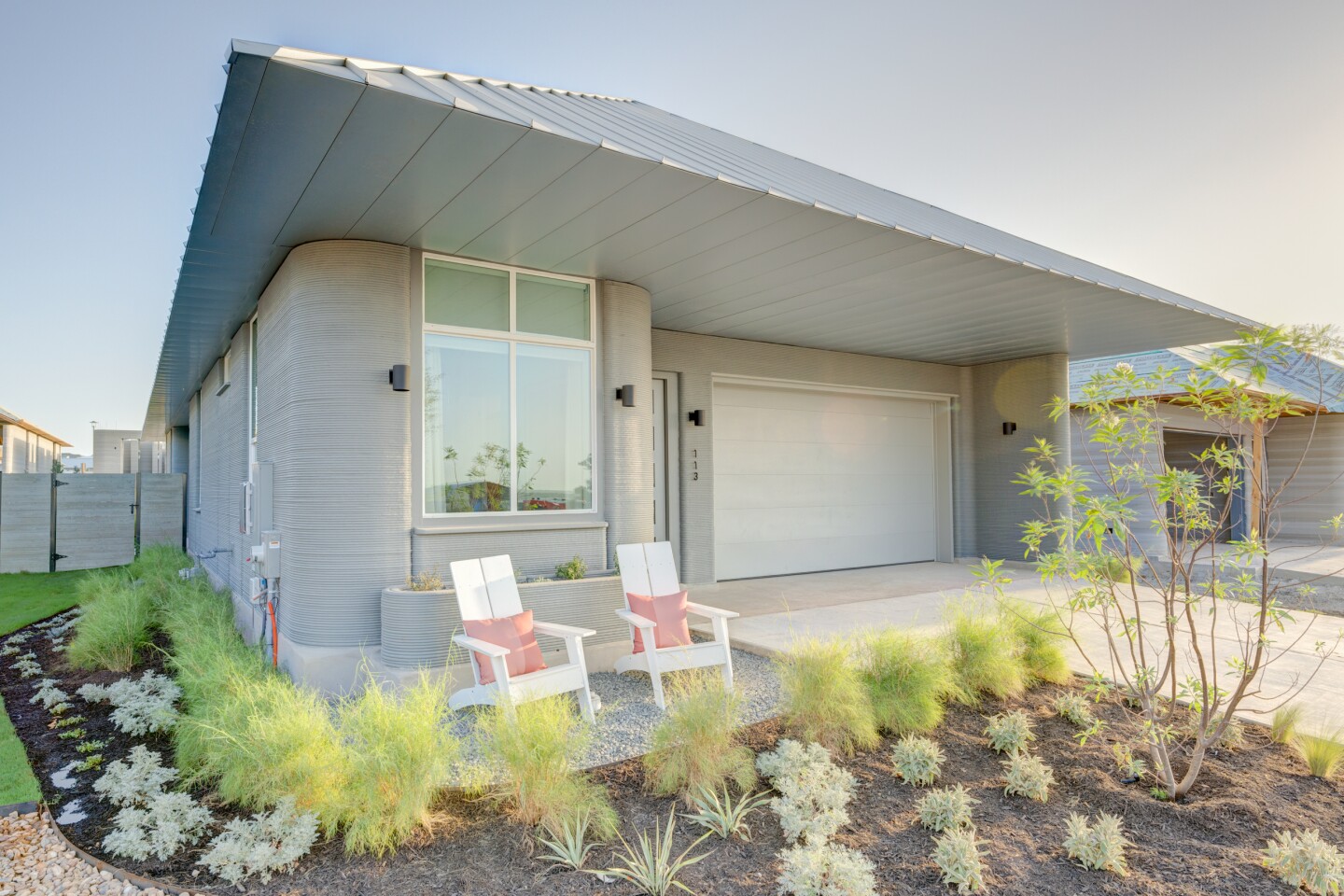
Lennar/Icon
Though 3D-printed architecture is still relatively niche, this ambitious development of a hundred 3D-printed homes named Wolf Ranch looks set to become a major step forward in it going mainstream in the United States. Located near Austin, Texas, the project’s first model home was recently revealed and residents started moving in a few months ago.
The 100 3D-printed houses range from 1,500 – 2,100 sq ft (roughly 140 – 195 sq m), all on one floor and their overall design is inspired by traditional Texas ranches. They come in eight different floorplans and offer either three or four bedrooms and two or three bathrooms.
Helvetia – Austin Maynard Architects
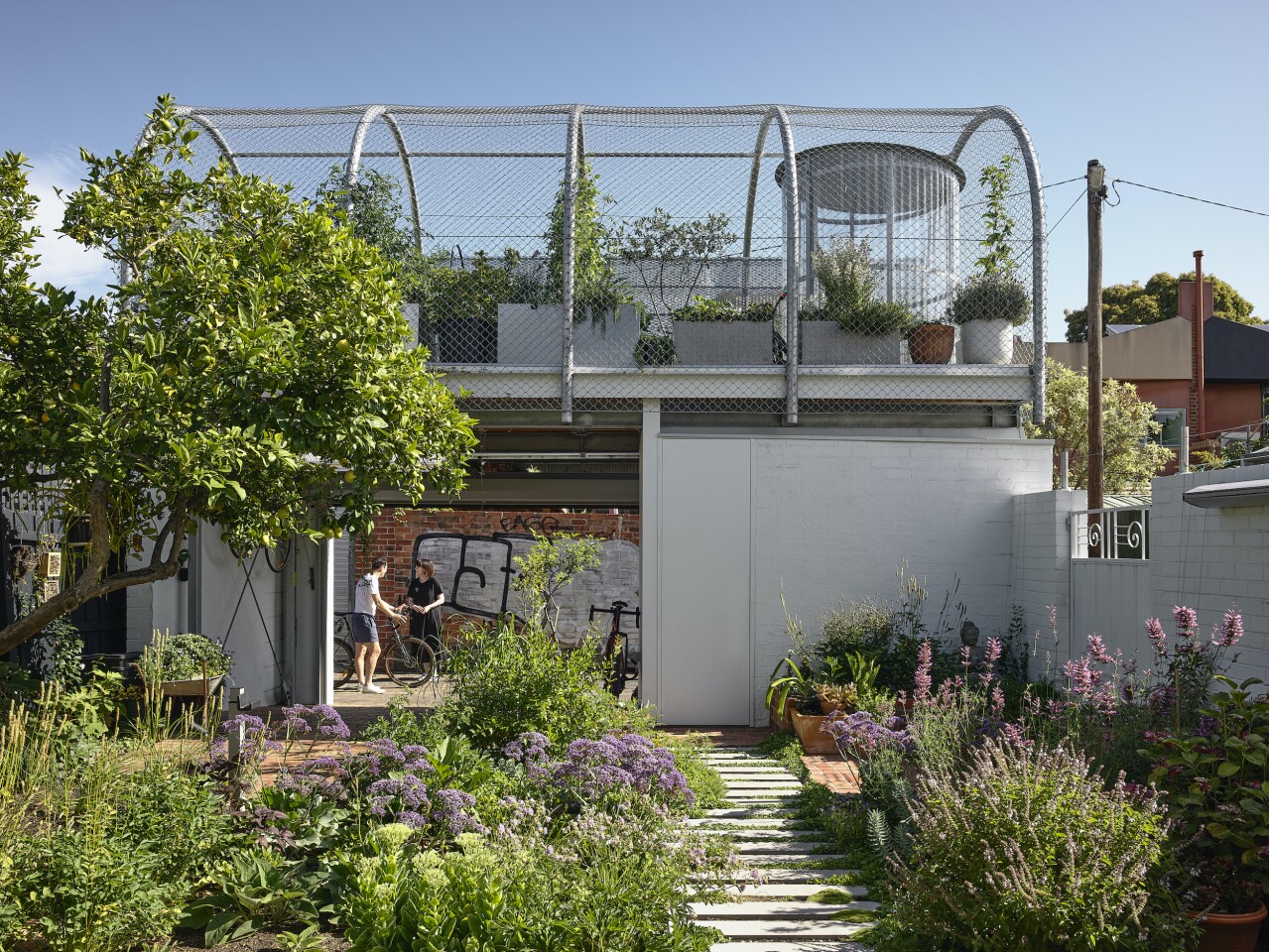
Derek Swalwell
Austin Maynard Architects recently breathed new life into a dilapidated terrace house in Melbourne, Australia, increasing natural light inside and adding a generous atrium and multiple garden spaces.
Helvetia started out as a family home in the late 19th century before being turned into two dwellings in the 1960s. It was then reconfigured yet again in the 1980s into separate apartments that were dark and uninspired. Rather than knock this awkward collection of buildings down and start afresh, the studio kept what it could and worked around the structural issues. The main entrance has been moved, a light-filled extension added, and a host of greenery and green tech, such as solar panels, installed along the way.
Woven – Giles Miller Studio
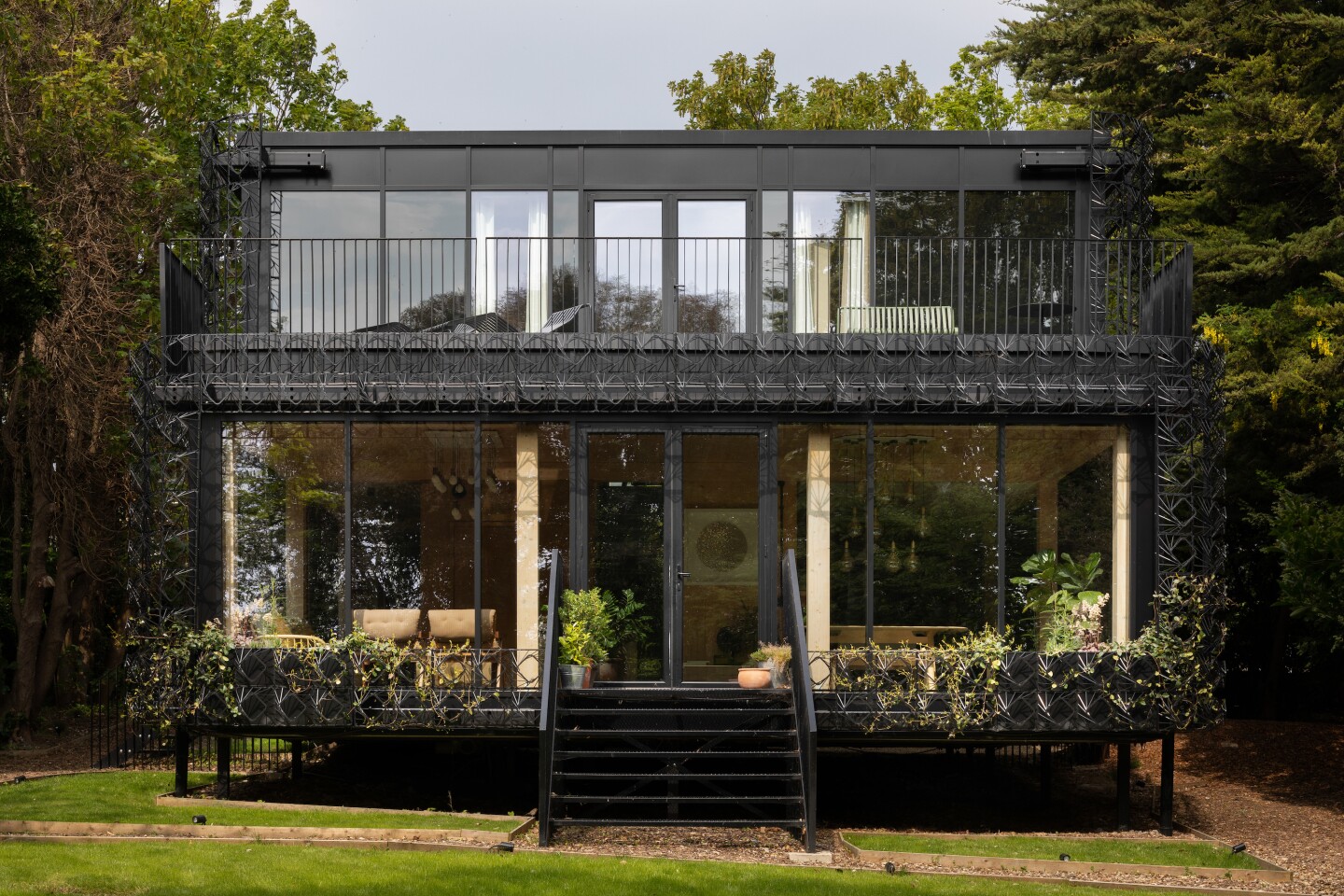
Rachel Ferriman
UK-based Giles Miller Studio’s first residential project is named Woven. The remarkable home is wrapped in an intricate screen made up of a recycled thermoplastic polymer.
Woven is located in Kent, England, near the beach, and serves as a family retreat. Its trellis-like screen is quite complex and draws inspiration from the twisted patterns of rattan weave, wrapping almost the entire home, helping to shade its ample glazing. It also has several plants on it that will continue to cover it in greenery over time. Structurally, Woven consists of steel and cross-laminated timber, as well as some concrete in the foundations. Its interior is very nicely done and the understated color palette puts the focus on the natural beauty of the unfinished wood.
Transmitter Bunker – Corstorphine & Wright
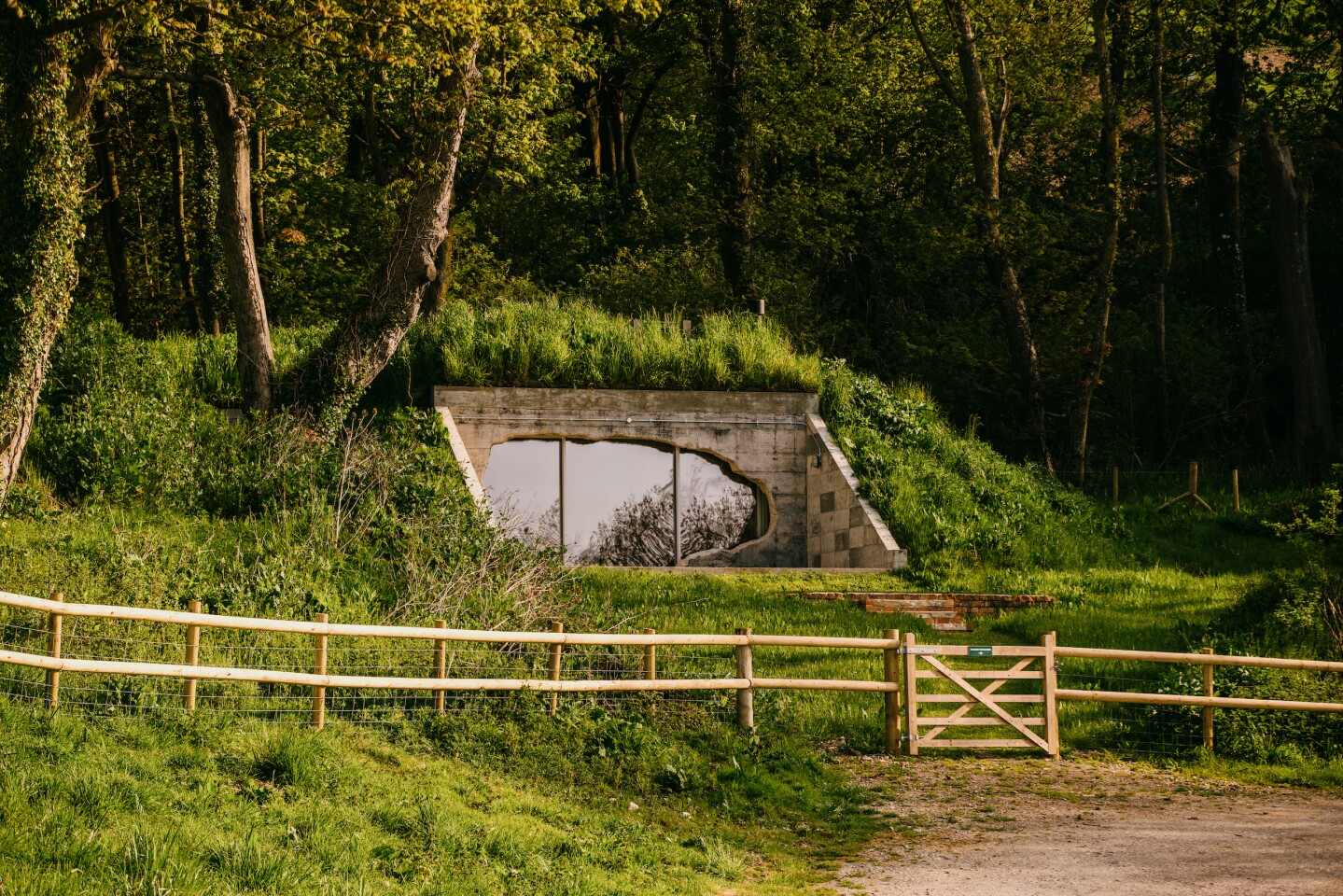
Will Scott
A WWII-era concrete bunker once used to protect Britain against the Luftwaffe has been transformed into a vacation home in southern England. Corstorphine & Wright, with engineers Symmetrys, retained the character of the bunker, while adding a comfortable interior.
The Transmitter Bunker was commissioned in early 1941 and was part of the UK’s Chain Home radar system, serving a crucial role during the Battle of Britain. Other than the large new glazed section, which is meant to bring to mind bomb damage, the exterior of the shelter looks largely left alone. Its interior measures 60 sq m (645 sq ft), and is arranged around a spacious living room that puts the focus on the view.
Casa Annunziata – Specht Architects
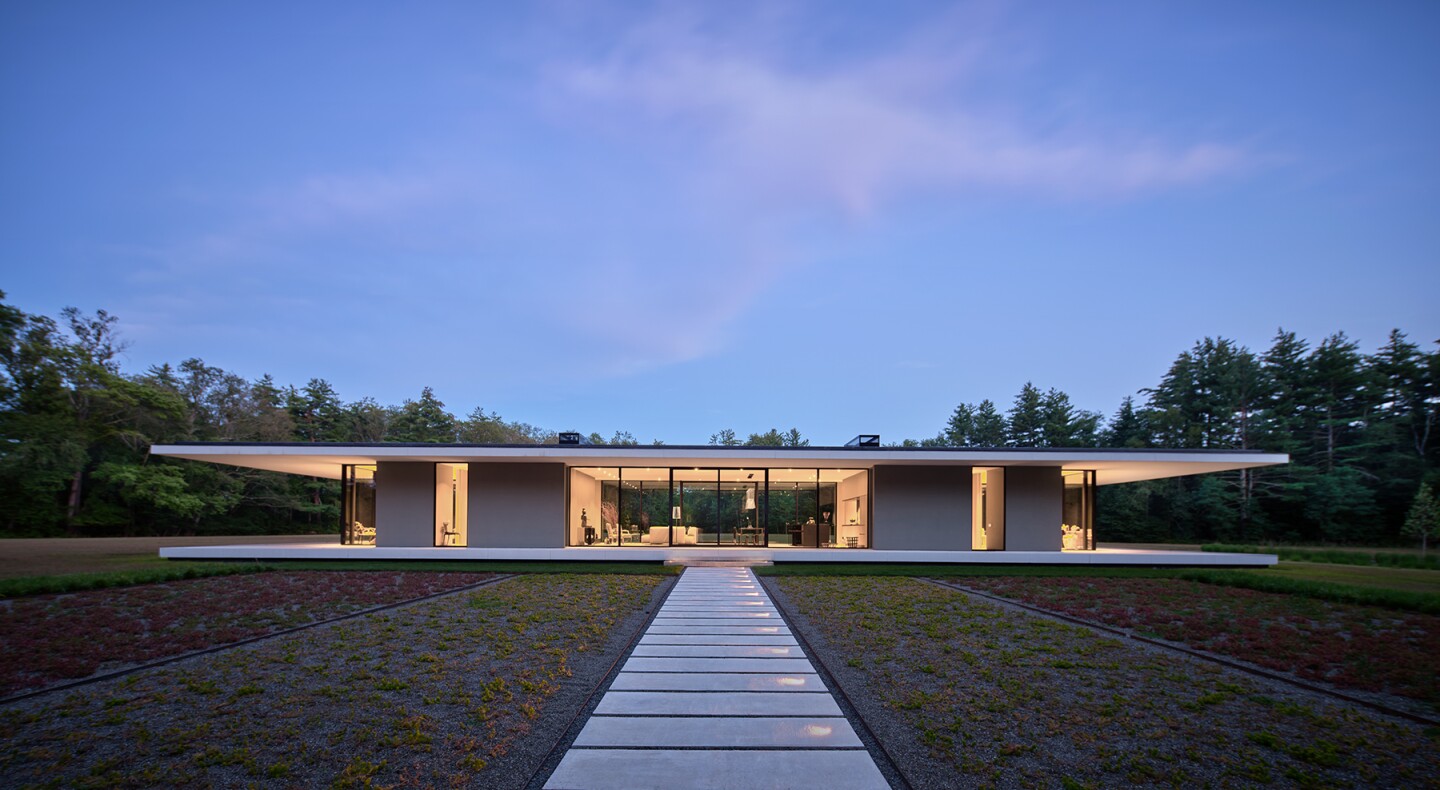
Dror Baldinger
A glass house is always going to be a love-it-or-hate-it kind of deal, but the Mansfield, Massachusetts-based Casa Annunziata, by Specht Architects, is more practical than most.
It came about when the owners of an 18th Century mansion decided to downsize and wanted something suitable for themselves and their art collection. The home is arranged simply on one floor and is wrapped in extensive glazing, with an overhanging roof to offer shade and reduce heating and cooling requirements. Almost the entire home is on show, including the bedrooms and even areas of the bathrooms, while the interior decor is very minimalist and open.
House Dokka – Snøhetta
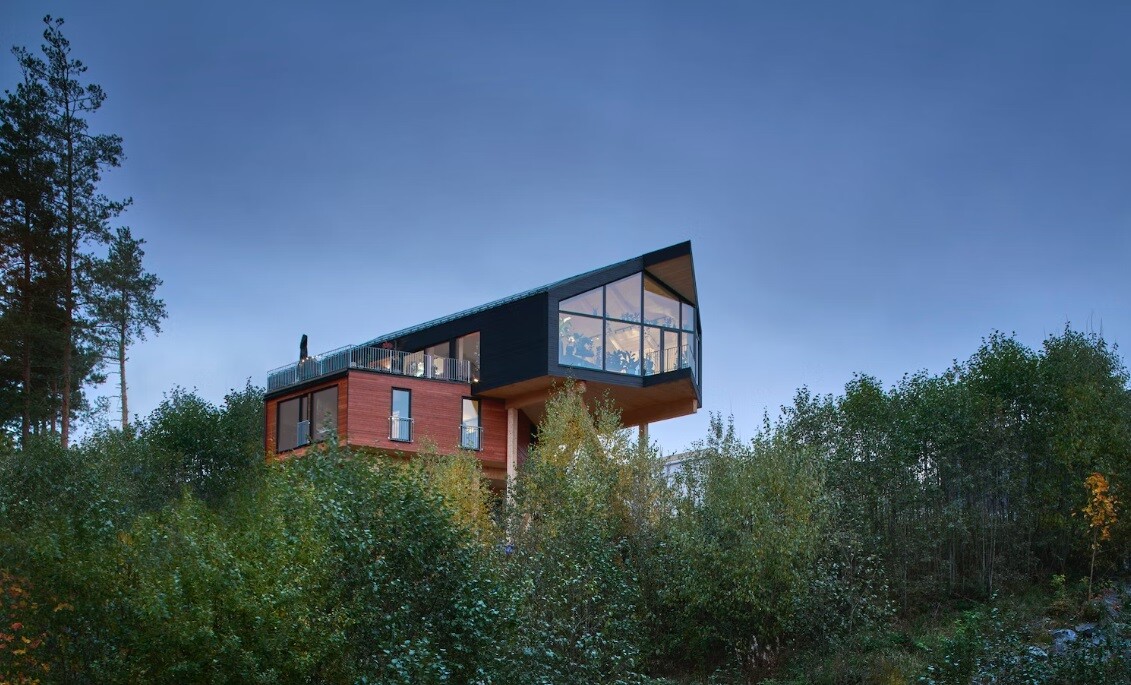
Snøhetta
Snøhetta has collaborated with engineer Tor Helge Dokka for an impressively energy efficient residential project located in Norway. Named House Dokka, the three-bedroom family house runs off-the-grid with a solar panel array, allowing it to produce more energy than it requires over the span of a few years – which is no mean feat in such a northern country.
The home is very well insulated and was constructed using locally produced cross-laminated timber and glued-laminated timber. Interestingly, not a single nail was used during construction, making any eventual recycling much easier than a standard build.
Hundred Acre Wood – Denizen Works
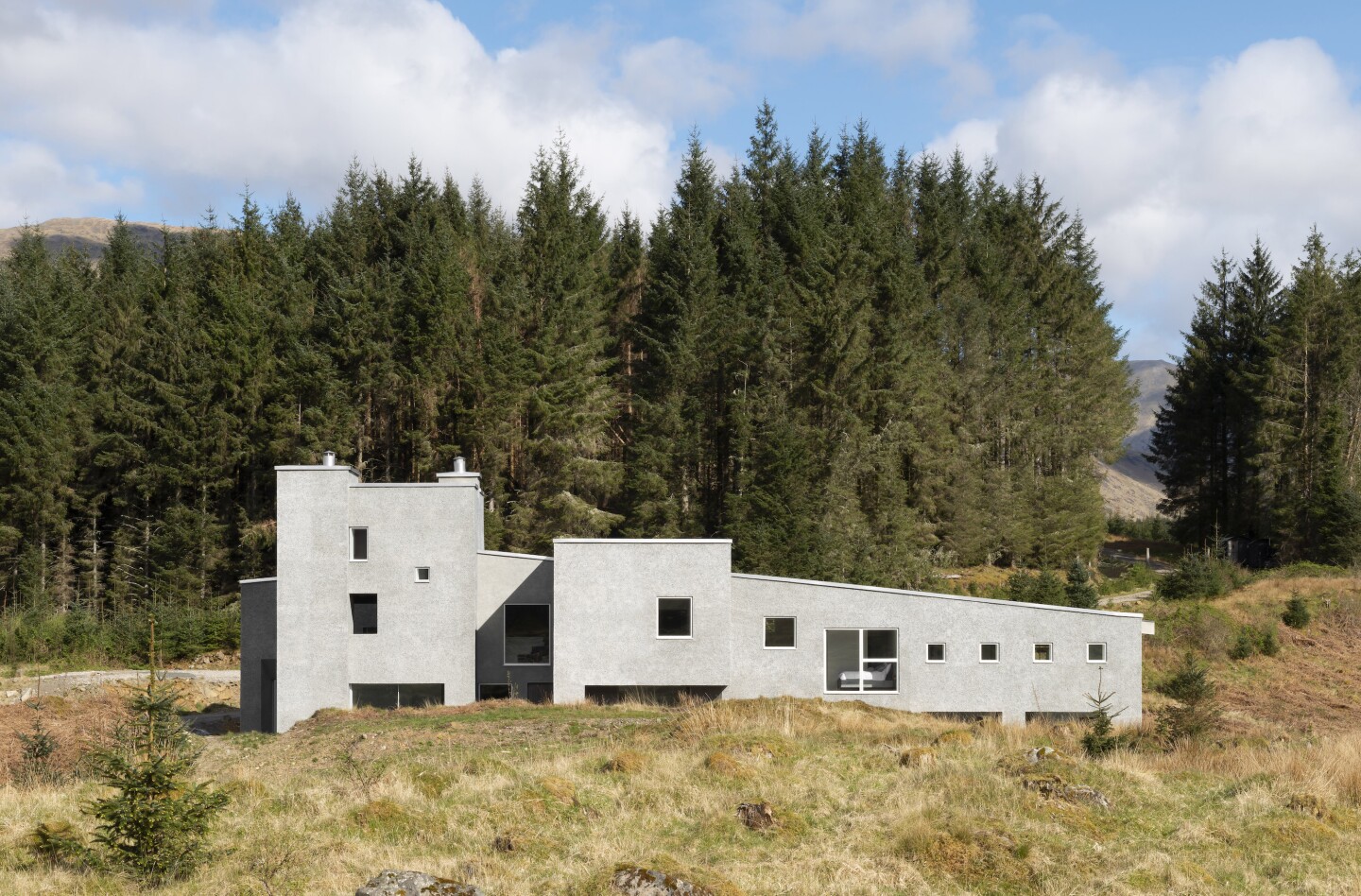
Gilbert McCarragher
Hundred Acre Wood was designed by Denizen Works. The project took eight years to realize and is located in Scotland, in a beautiful rural area overlooking Loch Awe.
The exterior of the house is finished in recycled TV screens. This actually began as a joke referencing the owner’s dislike of television and matured into a real plan consisting of recycled TV screens crushed into an aggregate, resulting in an attractive silvery look. Its overall form also riffs on historic Scottish architecture as well as the sculptural works of Spanish artist Eduardo Chillida, while the interior is arranged around a very spacious central hall designed to accommodate a large Christmas tree.




