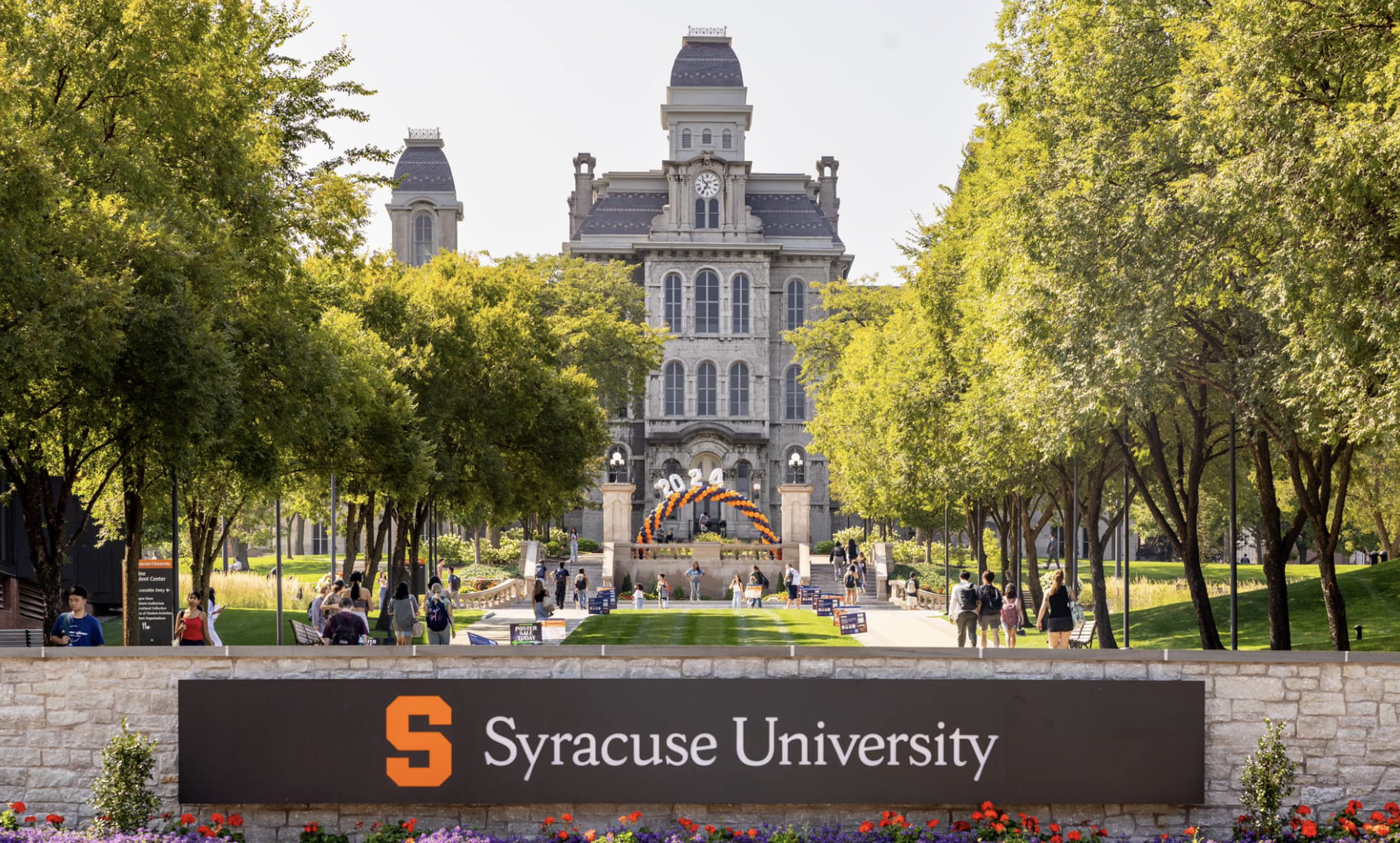Situated north of the Arctic Circle in Norway, Kautokeino experiences incredibly cold temperatures that can reach – 45 °C (- 49°F). When commissioned to design a new cultural and education hub in such a punishing location, Snøhetta used its considerable experience to create a hardy wooden building that it says is 90% self-sufficient in heating and cooling.
Created in collaboration with 70°N arkitektur and Joar Nango, Čoarvemátta comes from the Sami words for horn and root, relating to the innermost and strongest part of the reindeer antler. It draws inspiration from the local Sami culture and hosts the Sami National Theatre Beaivváš and the Sami High School and Reindeer Herding School.
The building measures 7,200 sq m (77,500 sq ft) and is built primarily from wood. It’s defined by a 4,930-sq-m (53,000-sq-ft) sloping roof that dips down to the ground. Its exterior also makes use of slate from a previous school, which was demolished.
Its branching shape naturally forms outdoor spaces, with the south-facing space serving as the main entrance, which is sheltered by the sloping roofline. The interior, meanwhile, is arranged to incorporate both the theater and school areas and includes a skylight modeled after a traditional Sami smoke hole. The interior decor leans into the natural beauty of the wood but also adds traditional art by notable Sami artists and adds some vibrant shades of red and blue.
Lars Petter Pettersen/Snøhetta
Čoarvemátta meets the requirements of the Passive House standard. This is a stringent green building standard that requires a very high level of insulation and air-tightness, allowing buildings to maintain a relatively steady temperature with minimal heating or cooling. Additionally, the cultural and educational hub makes use of geothermal heating.
“The building is 90% self-sufficient in energy to heating and cooling thanks to 40 geowells drilled about 250 meters [820 ft] into the ground,” explains Snøhetta. “The wells supply two heat pumps that both heat and cool the building, while exchangers for the energy wells dump surplus heat back again. On the coldest winter days, the system is supplemented with an electric boiler.”
As Sami culture has no tradition of cultivating parks and urban spaces, the landscaping around the school is natural. Over the entire construction site, soil that had to be removed has been preserved, stored, and returned, so that the seed stocks remain intact.

Lars Petter Pettersen/Snøhetta
Čoarvemátta was commissioned back in 2021 and has just been inaugurated. Snøhetta has lots of experience with designing for challenging climates, including its Powerhouse Brattørkaia and Svart projects.
Source: Snøhetta







