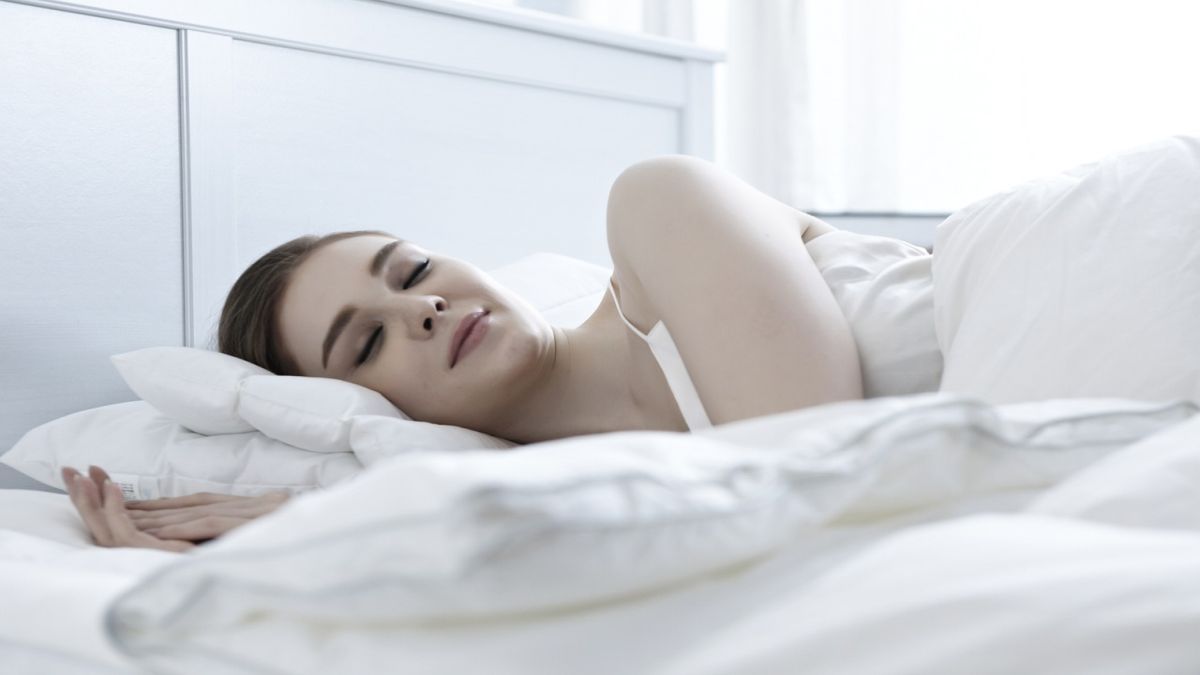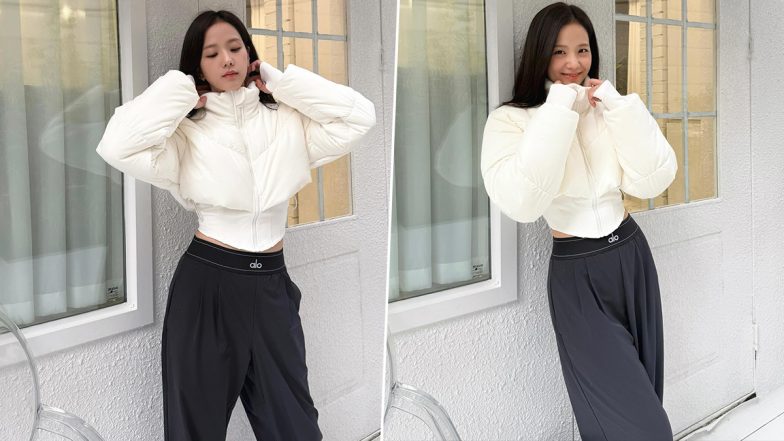Escape has been one of the major names in tiny houses for some time now, and likes to produce variations of its most popular models. This recent example, the eONE XL, offers a redesigned take on its One and One XL models, offering a more spacious and light-filled layout.
The eONE XL is based on a double-axle trailer and is finished in a distinctive Japanese-style charred wood exterior that’s used to help preserve the wood and protect it from bugs and decay. It has a length of 30 ft (9.1 m) and a width of 8.6 ft (2.6 m), which is the same as the One XL. However, there are a lot of little differences between the two that mount up to a better small living experience.
It boasts larger windows – and more of them – compared to the other models, ensuring lots of natural light inside. Though its e suffix relates to it having all-electric appliances (so it doesn’t feature the ubiquitous propane-powered stove, for example), the revamped layout is the bigger selling point, as it offers more floorspace and storage.
Visitors enter the home into the kitchen, which is spacious and well-stocked for a tiny house. It includes a pantry storage area, a fridge/freezer, a microwave, an induction cooktop, an electric oven and a sink, as well as quite generous cabinetry and a washer/dryer.
Escape
Next to the kitchen is the living room, which looks relatively spacious, although the photos don’t show any furniture installed. Over on the opposite side of the home lies the bathroom. This has a flushing toilet and a sink along with some storage space, plus a rare luxury in a tiny house: a shower and a bathtub.
The eONE XL has two large bedrooms, both of which are upstairs. The master bedroom is reached by a storage-integrated staircase and is enlivened by those large windows. A gangway provides access to the second bedroom nearby which could alternatively be used as a home office if preferred.

Escape
The eONE XL pictured is currently up for sale and costs US$111,610.
Source: Escape





)

